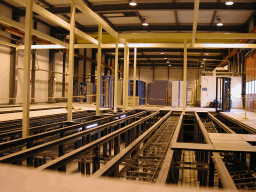 dscn3058
dscn3058
view from AA towards the test area (TA)
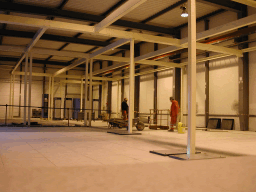 dscn3059
dscn3059
The metal frame work to hold the clean room walls are being mounted
view towards main entrance to AA, where the air-lock will be located
 dscn3058
dscn3058
view from AA towards the test area (TA)
 dscn3059
dscn3059
View of the CMM concret slap (foreground), as being put in today,
and the TA concret slat (background)
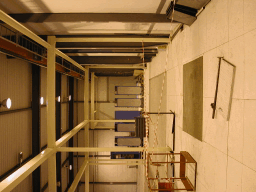 dscn3060\
dscn3060\
Floor opening below the control area. the volume underneath is cleared
out of any pillars. (For a simpler 1 unit AHU system, the AHU will now
be located outside the building).
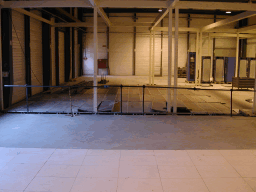 dscn3061
dscn3061
Conret slap behind SR1 to house the 1-unit AHU ventilation system. Note
that the door will later be blocked by the clean room wall.
 dscn3065
dscn3065
End of exisitng platforn behind building: Proposed area for gas-batteries on this side of the building (SCT,PIX). There is a similar one above the technical gallery on the other side for TRT. Need to check which/when trnasformers will be moved.
Rail structures underneath the assembly area (AA) false floor. Note
that cable trays are mounted in some but not all corridors. Some of those
structures will be removed during the installation of the air ducts
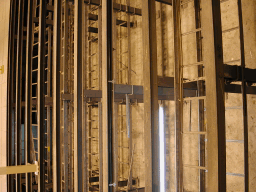 dscn3063
dscn3063
Rail structure under the AA floor along the side-wall of the AA. The
panel which is taken out in this photo will later be partially covered
by the clean room wall. Need to verify in the latest drawings for the AHU-ducts,
if the ducts will replace some of the rails (left pitcure side) or run
in the corridor adjacent to it (right side of picture).
 dscn3064
dscn3064